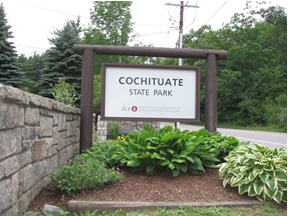Cochituate boat ramp & board walk design & permitting
Back to ProjectCEI is working with the MA DCR to reconfigure an existing connector road, parking lot and boat ramp to facilitate a more efficient traffic pattern, improved boat launch area, and pedestrian flow enhancements within Cochituate State Park. The existing roadway and boat ramp was constructed over 50 years ago and was tailored towards smaller boats and vehicles. The ramp is steeper than current standards, making boat launches difficult for some vehicles.
The proposed project will seek to improve the ramp by extending the boat ramp to decrease the launch angle and delineating five separate launch lanes to facilitate efficient loading and unloading. A separate area will be maintained exclusively for launching carry-down vessels such as canoes and kayaks. The project will also construct a large observation pier for fishing, picnicking and other passive uses by park patrons directly adjacent to the lake. Pedestrian improvements, including a dedicated sidewalk and crosswalks will also be constructed to connect the overflow lot east of the site with the primary parking lot and beach area to the west. Minor stormwater improvements will be made where feasible, likely consisting of small surface treatments such as bioretention areas and vegetated filter strips. The design will also seek to maximize available boat trailer parking while maintaining efficient traffic flow, including a dedicated drop-off area to easily unload people and belongings. Finally, the entire area will be made ADA-accessible by implementing dedicated parking, ramps, and boat access points.
CEI used a drone to obtain relevant survey data of the general area to incorporate survey data into final design plans, allowing for rapid plan development and saving client money. Permitting was extensive, and included obtaining permits through the local conservation commission, state agencies (401 Water Quality Certification, Chapter 91 license, and Final Environmental Impact Statement), and federal agencies (Army Corps). CEI also completed soil borings of the area to determine underlying soils conditions for the purposes of sizing pilings for the observation pier, as well as determine the required depth for a temporary cutoff wall during construction. Final design has been completed, and the project is planned for bid and construction during 2020.
Highlights:
- Redesigned and improved boat ramp
- Pedestrian walkways linking all 3 parking lots & drop-off area at park entrance
- Observation deck / fishing pier with picnic tables and benches
ADA Accessibility:
- ADA accessible fishing locations on observation deck/fishing pier
- Ramp and access dock with boat lift
- ADA-compliant parking including standard, van compatible and boat trailer spaces


