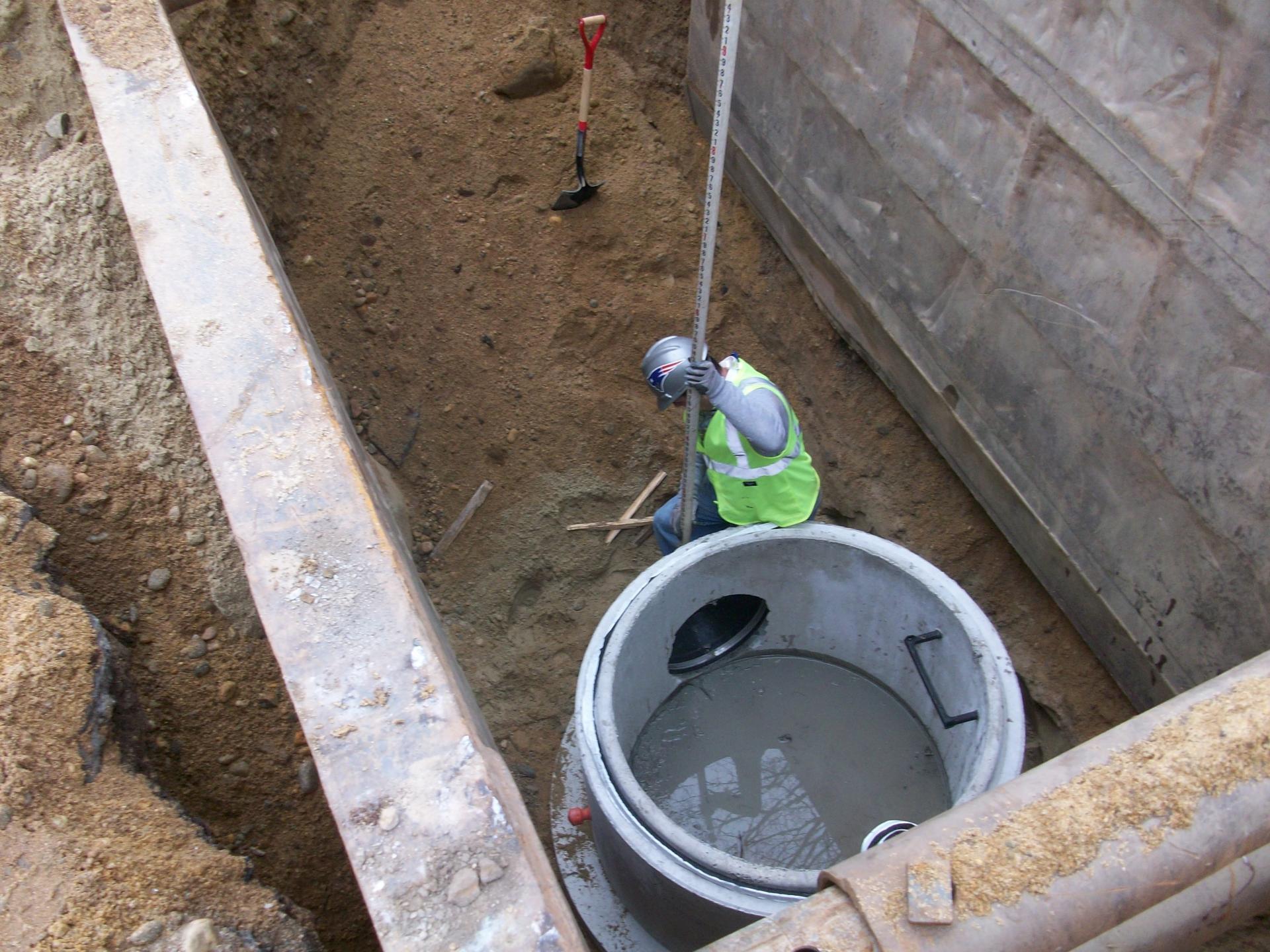combined sewer separation, ludlow, ma
Back to ProjectLudlow is one of several communities along the Chicopee River experiencing periodic combined sewer overflow discharges to the river due to drainage systems tied into the sanitary sewer system. The Town had undertaken a long-term separation program culminating with the separation of combined systems within the Hubbard Street area neighborhood. The Hubbard Street area is comprised of mixed use commercial and dense residential neighborhoods previously used for mill housing. The densely populated neighborhoods, tight lots, tight streets and the variety of underground utilities (gas, telecommunication, water and existing combined sewer and drainage) in the area created several challenges to overcome in the design and installation of new separate sewers and drain lines.
CEI provided the Town through their DPW with design and construction services for the Hubbard Street Combined Sewer Separation Project. The engineering and construction is funded through State Revolving Funds administered by the Department of Environmental Protection. CEI’s work began with a peer review of existing design concepts for separation which resulted in the recommendation for alternate drainage solutions to help reduce construction costs. In addition, through a value engineering process during construction, several changes were identified resulting in additional cost savings. CEI also provided redesigns of several components of the project due to utility conflicts encountered during construction. As the owner’s representative, CEI provided full public bid services, administrative construction services (preconstruction and progress meetings, material submittal review, contractor requisition review, loan reporting, etc.) as well as full-time on-site inspection.
Project Components:
- Subsurface investigation of stratigraphy, bearing capacity, potential settlement, liquefaction and groundwater
- Field physical and engineering properties
- Constructability of design work plans for vibration, dust, noise monitoring
- Cut and fill calculations
- Construction cost estimates and schedules
- Specifications and plans of details
- Basis of Design documents
- Full Construction Administration services including:
- Shop drawing review and review of other contractor submissions
- Materials testing
- Construction monitoring
- Attend weekly construction meetings
- Evaluate and make recommendations on proposed change orders
- Semi and final inspections and record drawings


